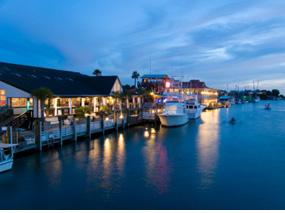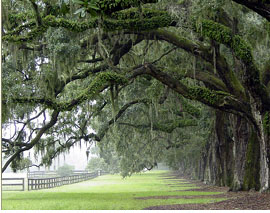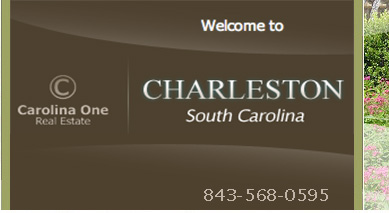|
Fulton
Neighborhood - Mount Pleasant, South Carolina
HOME
DOWNTOWN CHARLESTON
MOUNT PLEASANT
SULLIVAN'S ISLAND
DANIEL ISLAND
JAMES ISLAND
WEST ASHLEY
JOHNS ISLAND
CHARLESTON RELOCATION
CHARLESTON AGENTS
CREATE PROFILE
Find the perfect home in Fulton Neighborhood and enjoy a Mt Pleasant,
South Carolina Address!
BUYING A HOME
SELLING A HOME
CHARLESTON MLS
CHARLESTON REAL ESTATE
Search
Fulton Neighborhood
listings or Return to main
Mount Pleasant homes for
sale page
Fulton Neighborhood:
Fulton homes are custom designed by local professionals and built by Alka Construction. All of 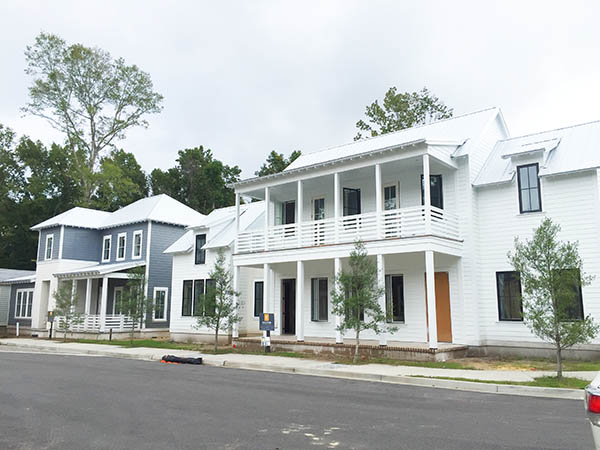 Fultonís open, livable spaces are built with the quality and attention to detail for which Alka Construction is recognized. A new Charleston County Park along Riffle Range Road is planned which backs up to the new Fulton neighborhood providing nature trails and green space for picnics and games. Fultonís open, livable spaces are built with the quality and attention to detail for which Alka Construction is recognized. A new Charleston County Park along Riffle Range Road is planned which backs up to the new Fulton neighborhood providing nature trails and green space for picnics and games.
There were seven professionals involved in the archtecture and design planning of Fulton - each an expert in their fields. An urban planner, architect, Interior designer, kitchen designer, landscape architect, in-house design coordinator and a builder collaborated to design an urban neighborhood with a clean and modern Euro quality.
Neighborhood amenities in the first phase of 30 homes includes a
neighborhood playground and water fountain. Fulton Neighborhood is
advantageously situated less than 10 miles to downtown Charleston and
less 10 minutes from the breathtaking beaches of
Sullivanís island and the
Isle
of Palms. The Fulton Nieghborhood offers a unique modern lifestyle within a
mile of Mount Pleasantís vibrant Towne Centre shopping and dining
area, and next door to famous Boone Hall Plantation and Palmetto
Island County Park.
The structural integrity of the home is evident in the increased diameter of foundation rebars, prime Grade 2” x 6” studs and superior performing roof and floor truss system. Some of the energy and low maintenance exterior features include TYPAR wrap paper, flashing tape system on exterior walls, PVC windows with Low-E glass - double hung or casement, 12 feet wide and 8 feet tall glass PVC sliding door with aluminum rack - were applicable, mahogany wood entry door, fiber cement siding - James Hardie Plank and Metal roof with 0.60 mil underlayment • Porch flooring is concrete tabby with brick/pav-er borders.
All interior items were designed and selected by a professional interior designer team. Some of the feautres include 1-' ceilings on the first floor and 9' foot ceilings on the second floor - vaulted where applicable, 7 1/2 inch wide engineered European oak with oil finish through entire downstairs and upstairs hallway, high end cabinetry with solid wood construction dove tailed drawers with soft closure undermount glides, 8' MDF solid core doors on both floors.
The landscape planning throughout the neighborhood is evident in the large plantings to create immediate lush boundaries. Each home will have a private, fenced yard with a water feature.
Come see for yourself why the Fulton Neighborhood is one of Mount Pleasant's newest and sought after address!
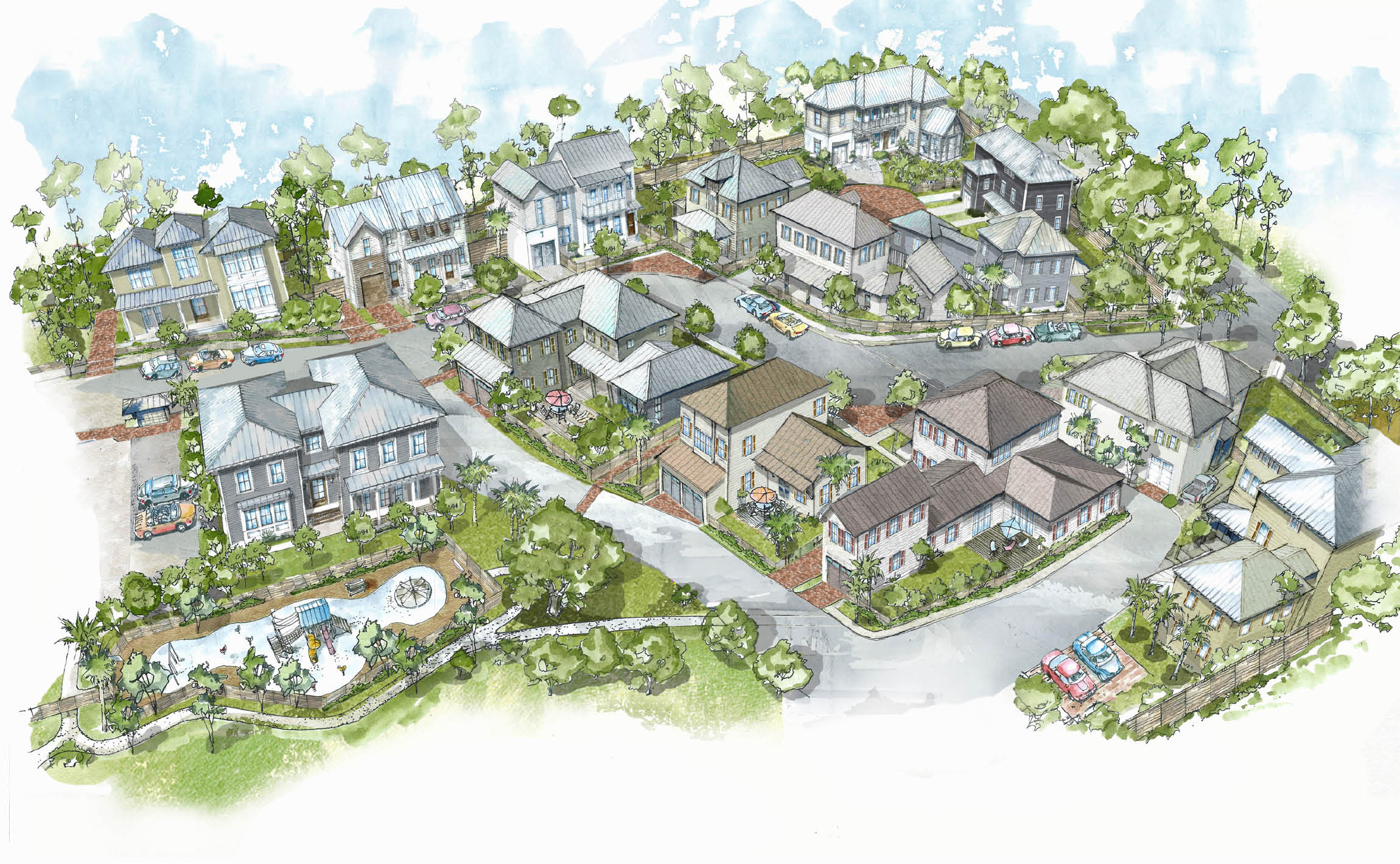
|
