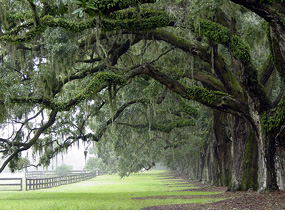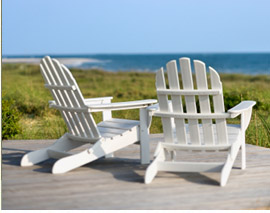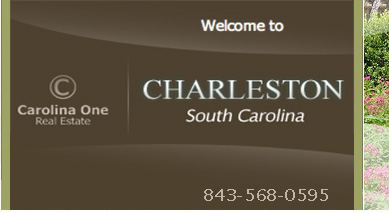| |
    
 |
| |
 |
What's Going on in Charleston, SC
Charleston
Real Estate Market Shows Stability and Progress
CHARLESTON, SC—(March 10, 2014) According to preliminary data released today by the Charleston Trident Association of REALTORS® (CTAR), 791 homes sold at a median price of $210,000 in February. Last February, 722 homes sold at a median price of $181,334 in the region.
As expected, inventory increased slightly again, month-over-month and is comparable to last February’s number of available homes. There are currently 5,565 homes listed as ‘active’ for sale in the Charleston Trident Multiple Listing Service (CTMLS). Last February there were 5,632 homes available.
The cold weather and multiple ice storms seem to have impacted the pace of sales during the month. Several days of icy weather at the end of January, and the second ice storm just two weeks later made travel and business difficult for thousands across the Lowcountry. The Ravenel Bridge was closed for a total of five days and tens of thousands of Lowcountry residents were without power following the February 12 storm.
“Sales across the Lowcountry lagged a bit this month, but it’s not surprising—it’s tough for REALTORS® to get out and show property when you can’t actually get to the property” said 2014 CTAR President, Corwyn Melette. “Where the weather was worst—Dorchester County—the impact was significant, with a 5% decline in sales” said Melette. “Now that we’re headed out of winter and into the Spring, which is typically a very busy season, we’ll likely see those sales figures rise and get back on pace” Melette continued. |
 |
Featured Charleston Properties
To view more Charleston area listings, please visit Charleston Real Estate |
 |
What's Going on in Charleston, SC
|
 |
Charleston Indoors -
Charleston Outdoors
The gargantuan limbs of
live oak trees stand like mesmerizing sculptures throughout coastal South
Carolina, and the grandest of them all is the Angel Oak on Johns Island.
Arborists estimate the massive tree is more than 1500 years old, and is more
than 28 feet in circumference, with its farthest branch 187 feet from the trunk,
and a with a canopy that creates shade that covers 17,200 feet. The name was
derived from the Angel family that owned the property many years ago, but is
scientifically in the family Quercus Virginiana. The term “live oak” refers to
the fact that this species is green all year, and does not lose its leaves in
the winter. The live oak is heralded for its beautiful wood and longevity, but
few come close to the age of this marvelous tree. As is typical of the live
oaks, growth is more lateral than vertical, and the tree is only 65 feet high,
but spreads massively outward with extensive limbs that seem to defy physics.
The giant tree is now property of the City of Charleston, and visitors can visit
for free and enjoy this awesome natural architecture. The tree is located near
the intersection of Maybank Highway and Bohicket Road on Johns Island. Because
of concerns that development or environmental changes could harm the tree, an
advocacy group has been formed to preserve it and offers considerable
information about this natural wonder at
www.savetheangeloak.org. |
Charleston Explorer -
Charleston Indoors
The Confederate Home at 68
Broad Street is one of the most often-photographed buildings in a city famous
for its historic images. The structure was built in 1800 in the Federal style as
a private residence and became home to Governor John Geddes from 1810-1825. The
expanded eight-bay facade was a departure from the narrow street frontage of the
Charleston single house, signaling the great wealth in the city during the
post-Revolutionary years when cotton exports boomed. Yet it was Charleston’s
meager financial fortunes decade later that actually saved the building and made
it the landmark it is today.
Before the Civil War, the big
house had been converted as the Carolina Hotel, but in the wake of hostilities,
it was nearly abandoned and purchased as benevolent home and college for the
mothers, widows and daughters of Confederate soldiers, in 1867 by Charleston
philanthropist Amarinthea Yates Snowden who mortgaged her own home to buy it.
After the building was damaged by the Charleston earthquake of 1886, there was
not enough money to replace the aging structure, but insurance paid enough to
provide a new roof. Among the most popular building styles at the time was the
Mansard Roof, a Baroque concept of high-hipped roof with elaborate dormer
windows that offered more space, lighting and distinguishing look. The new roof
made the old building spectacular, and even on a street and in city renowned for
architecture, it always turns the head. |
 |
Charleston
Architecture -
The Branford-Horry house at 59
Meeting Street is somewhat unusual in that it is a double house design equipped
with a frontal piazza. If there is any columned covering on the front of a
double-house, it is typically a narrow portico that does not extend the width of
the building, as in the Josiah Smith house down the street at 7 Meeting.
Furthermore, the house-length piazza found on most single-house designs runs
down the side, not the front. The reason the house has this feature is that it
was built and redesigned in two different eras. A successful rice planter,
William Branford, built the house in the 1750’s, when the double house was a
mark of great wealth and stature, and Branford’s property stood prominently at
the corner of two of Charleston’s grandest avenues, Meeting and Tradd streets.
Nearly 80 years later, Branford’s grandson, Elias Horry was a prominent
businessman, politician and socialite, who apparently wanted to add his own
distinguishing feature to the house he inherited. Horry’s street-front piazza is
an exceptional mixture of wood and ironwork. The second floor feature a wooden
parapet and iron grille work matching that of South Carolina Society Hall. In
the architrave between first and second floors there are carved triglyphs also
like those on the Society Hall portico. But perhaps the most striking feature is
the sheer mass of the first floor columns - each made of solid long-leaf pine.
These powerful columns are of wood with growth rings so dense, they are nearly
impervious to rot, and when one recently did show signs of age and needed
repair, there was no such wood in existence today to match it, so mahogany and
sepili was used. Finally, one of the most noteworthy aspects of the grand piazza
is that it was once the location of a city bus stop, and for many years, bus
riders enjoyed Horry’s addition as a way to get out of the rain or sun.
|
 |
Bet
You Did Not Know -
The scenic riverfront drive
along Murray Boulevard was mostly former mudflat that was filled in during an
ambitious landfill project in 1911. The area beyond today’s South Battery Street
was known as South Bay, and for most of its history was largely unused, except
for a few assorted docks and wharves. The earliest was Gibbes’ Wharf, which
extended from the William Gibbes House more than 300 feet as a loading area for
various goods brought in from the surrounding sea islands. These goods were sold
in an outdoor market o the east of the Gibbes house, while to the west, smaller
lumber docks brimmed with loads for mills along the Ashley River. By the late
19th century, plans were made to build a promenade from the Ashley around the
peninsula east to the Cooper, and after several efforts were stalled, Charleston
philanthropist Andrew Buist Murray offered money to complete the project. Coffer
dams were planted in the mud as a barrier against the river, and steam dredges
transferred tons of soil from the river bottom to build up the wetland area. The
first promenade was a road bed of crushed shell for a pedestrian walk and
carriageway, and by 1913, the first houses were being built on the new boulevard
named for Murray. |
 |
Charleston
Market Report -
|
|
|
|
 | |
| |
|
© Copyright 2015-
Realtor
®
Affiliates of

|



